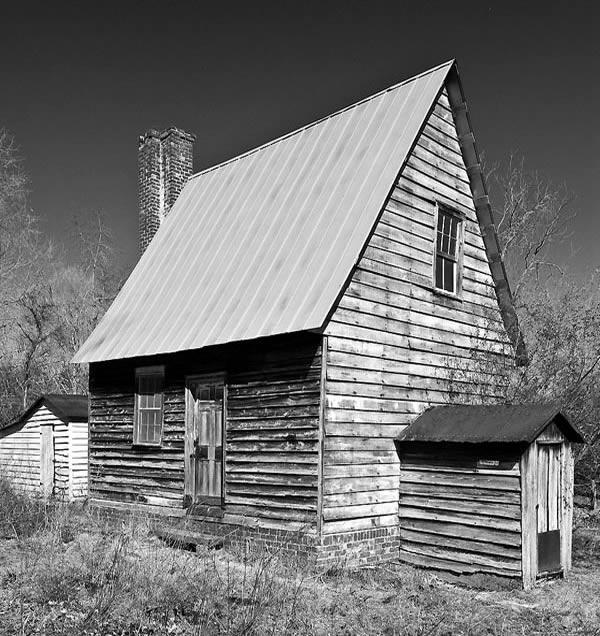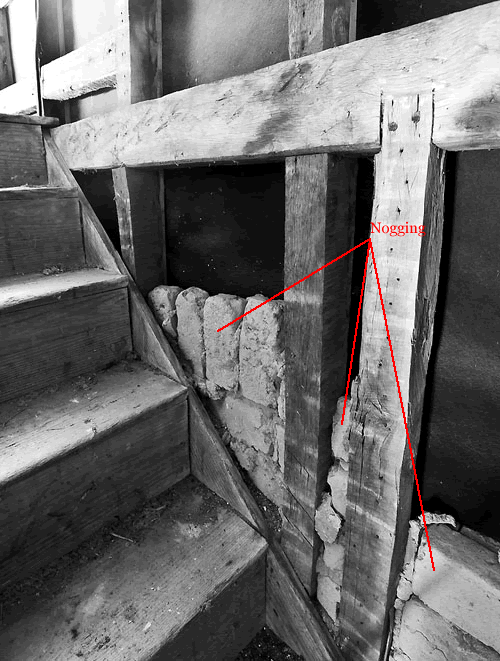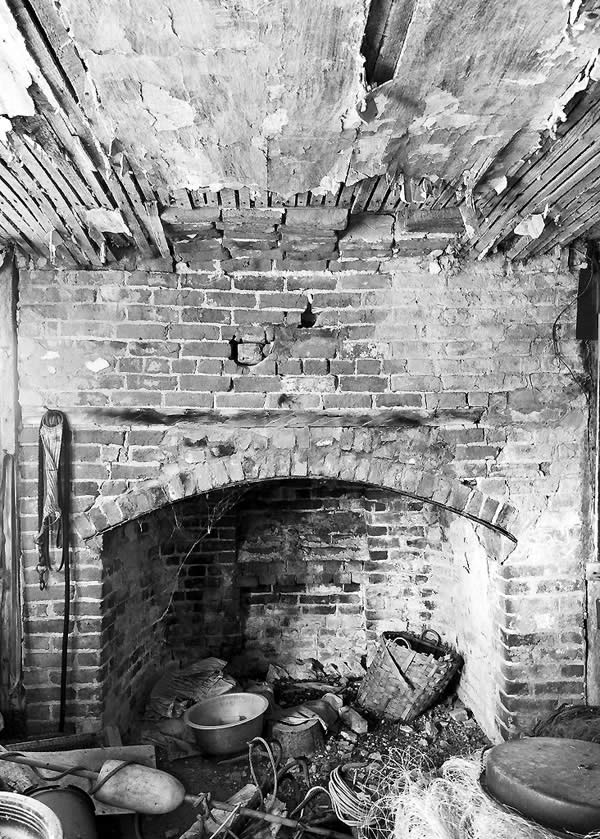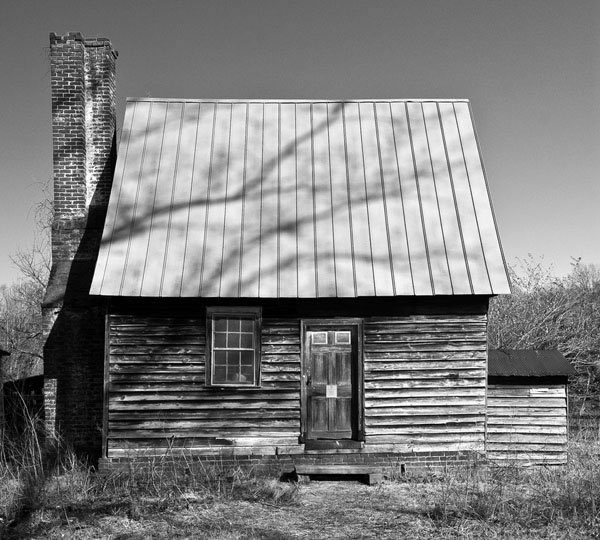Rochester House, 1746, Westmoreland County, Virginia
William Rochester built this one-and-a-half story house in about 1746 and it was used continuously as a residence until 1935. This house was built of oak timber by skilled carpenters as evidenced by the use of the more complicated and time consuming mortise-and-tenon joints to join the vertical studs and corner posts of the frame to the horizonal sills, wall plates and tie beams. The house is an extremely rare, surviving example of a fully framed, "hall-plan" dwelling which wealthier planters more frequently built after 1715. The attached shed at the right is the entrance to the full basement.

The steeply pitched gable roof was erected in the Chesapeake fashion using false plates attached to the upper ends of the tie beams (attic floor joists). The common rafters were nailed to the false plate and were joined at the ridge with pegged, mortise-and-tenon joints. Collar beams - typical of eighteenth century architecture - were half-lapped and nailed between the paired rafters about two-thirds of the way up for additional support. The entire building was covered with circular-sawn weatherboards and the roof was originally covered with pit-sawn pine weatherboards.

For insulation, brick nogging filled the space between framing members in the first-floor walls. The full brick basement foundation had walls thirteen inches thick and was laid in English bond below grade and Flemish bond above ground. The height of the basement ceiling was 7 feet, 7 inches and the floor was dirt.

Although only a single room measuring about 20 feet by 16 feet, the interior of the house originally was well finished with plaster applied directly over the framing and brick nogging. Interior trim included a double-beaded chair rail, beaded baseboard molding, exposed chamfered attic floor joists and an enclosed staircase along the east wall. A 6 feet wide, 4 feet tall brick fireplace dominated the west end of the room. The attic level was also fully plastered. During the first renovation around 1800, the first-floor ceiling was plastered over riven oak lath affixed to the ceiling joists and the interior wooden trim was updated to the Federal-style.

A 8 feet, 7 inch, double-shouldered chimney dominated the west gable. It had a T-shaped stack with a double flue serving the first-floor fireplace. A separate flue in the T of the stack vented the attic fireplace. During the 1920s new weatherboard siding was put on the house and in 1990 the sheet-metal roof was replaced.
Most of my information comes from the National Register of Historic Places discription which also notes:
"The form of the house is typical of the eighteenth-century Chesapeake, but its fabric and embellishment distinguish it as a fine example of vernacular domestic architecture that reflects the moderate wealth of its original owner. Rochester House is significant to our understanding of "middling" planters and their domestic priorities.....The house has sustained several periods of renovation but the integrity of the original fabric remains largely intact..... Rochester House is also significant because of its association with the Rochester family, which owned the property from 1689 until 1798. English immigrant Nicholas Rochester and his son William, for whom the house was built, settled in Westmoreland County in late 1689. William's grandson, John, resided on the plantation from 1766 until his death in 1794.